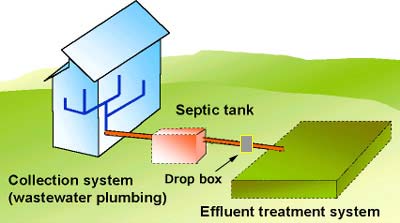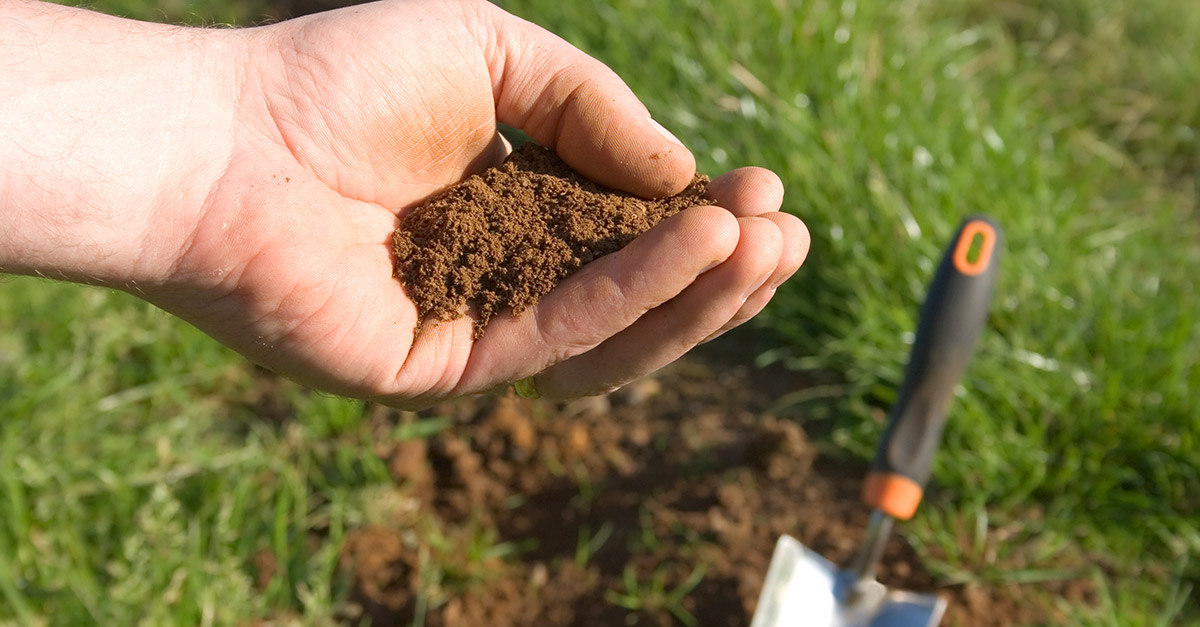Subsurface Sewage Disposal Systems

State of CT DPH Subsurface Sewage Page
Click here to View the Most up to Date Technical Standards
BBHD maintains a record of most homes with a septic system in Bristol and Burlington. You can contact our office to obtain a copy of your records. A permit must be obtained prior to any type of construction to occur on properties served by a septic system.
- Application for Waste Water Treatment System
- Information for Home Buyers
- Operation and Maintenance of a Septic System
- Sewage Back-Ups: Information for Residence
- Abandonment Application for Septic
- Connecticut Sewage Program
All septic systems must be installed by an Installer licensed in the State of Connecticut. A copy of the Installer’s license is required at the time of application.
Building Conversions, Additions and Accessory Structures (b100a)
Section 19-13-B100a of the Connecticut Public Health Code sets minimum standards for preserving subsurface sewage disposal areas on lots that are served by a septic system. The intent is to regulate activities that might increase the amount of sewage discharged to a septic system and construction activities that could reduce the area available for replacement of the septic system. Under this regulation any type of construction activity on a lot served by a septic system must be approved by BBHD prior to obtaining a permit from the local building official. This includes the construction of decks, sheds, swimming pools, barns and garages as well as increases in bedrooms or other living space.
Changes-of-use (Example: residential house being changed to a business facility) and conversions (Example: summer cottage converted to a year around home) must also be reviewed and approved. A brief explanation of the impact of this regulation on construction activities is noted below.
Additions of bedrooms, conversions, or changes-of-use that increase water usage can be permitted if there is sufficient room on the property to install a septic system in conformance with current Health Code requirements. Additions of living space can be permitted if there is sufficient area to install a septic system that represents 50% of the area required under current Health Code requirements and the addition does not reduce the amount of area available for a replacement septic system.
Accessory structures such as barns, decks, sheds, swimming pools, etc. can be permitted providing that the accessory structure meets proper separating distances and does not reduce the septic system replacement area.
The determination of whether there is a suitable septic system area that meets the Health Code rests on analysis of soil data in our files (if it exists), neighboring wells, lakes and streams, inland-wetlands and other land features. In cases where there are no records on the existing septic system it may be necessary to conduct soil testing before a decision can be made. In many cases, a new septic system does not have to be installed unless there is a problem with the existing one. Simple applications can be processed in the office, others may involve a field inspection and site testing. Large additions or complicated site conditions may require evaluation by a Professional Engineer. Applicants are encouraged to contact BBHD for specific information before signing any construction contracts. Click for a Building Conversion Application. (b100a)
Steps to Constructing a Building with No Public Sewers or Public Water
To construct a building where there are no public sewers or public water requires permits from the Bristol Burlington Health District to install a septic system and to drill a well.. In addition to BBHD approval, other approvals must be obtained from local officials. The lot owner is responsible to bring his house plans with his site plan to other people that have jurisdictions such as the zoning enforcement official, building official, inland-wetland commission, state highway, and utility companies.
Constructing a Building within the jurisdiction of the BBHD typically follows this sequence:
- The lot owner hires a professional engineer to conduct soil testing and then prepare and submit a site plan to the BBHD that shows all the details of how the lot will be developed.
- If inland-wetland soils exist on the lot, it may be necessary for the engineer to use a soil scientist to outline the wetland soils.
- The engineer submits three sets of his site plan and a set of the house plans to the BBHD with a check for the appropriate amount for review and approval.
- The BBHD signs off on the well permit and the well is drilled.
- Once a well completion report is received, the BBHD issues a permit to construct to the lot owner.
- All necessary permits and approvals are obtained and construction begins.
- The lot owner must hire a state licensed septic system installer to construct his system. The installer takes out a permit to construct from the BBHD. The septic system is constructed and the BBHD inspects and approves it before it is covered.
- The lot owner is responsible to test the well water and submit the results to the BBHD.
- The BBHD issues a Permit to Discharge for the septic system and approves the water supply if all requirements are satisfied.
- The local building official issues a Certificate of Occupancy and the building can be legally used.
- Application for Approval of Plan
- Application for Subdivision Checklist
- Burlington Building Department
Repair and Replacement of Existing Septic Systems
When an existing sewage disposal system fails by backing up into the building or discharging onto the ground surface, or has to be moved because of a building addition, the “system repair” has to be carefully evaluated. The same investigations, testing, plan preparations, and permits are required as with the “new” construction systems, but often the lot with the proposed repair does not meet one or more of the requirements of the current public health code. In these circumstances, one or more exceptions to the code requirements may have to be granted which is allowed for repairs or replacements only.
- Download Application Sketch of Proposed Septic Repair (PDF document)
- Download Information for Septic Site Evaluation (Excel document)
- Download Application for Septic Site Evaluation (PDF document)
Soil Testing

Part of septic system design is based upon the characteristics of the soil in the area of the leaching area. As such, any proposed septic leaching area must be investigated by a Sanitarian who observes the subsurface soil conditions in deep test pits and measures the ability to transmit water with percolation tests.
It is the responsibility of the property owner to hire a licensed septic installer or professional engineer to conduct the soil tests, who then makes an appointment with the Sanitarian for observation of the tests.
Soil testing for new construction and repairs must be scheduled with the environmental division staff in advance. Please note that soil testing will not be performed when there is snow cover or unfavorable weather conditions.
Download Application Request for Soil Testing Observation (PDF Document)